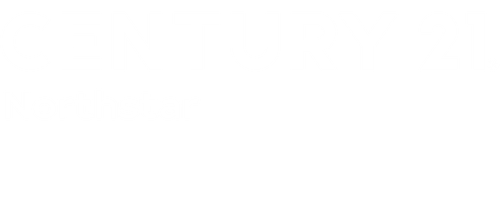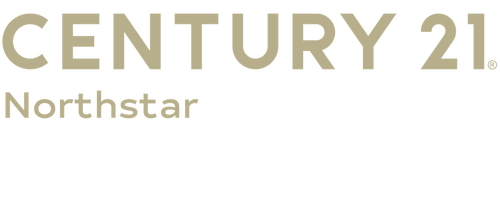


Listing Courtesy of:  RMLS / Century 21 Northstar / Kathie Goffe / CENTURY 21 Northstar / Corinna Kang
RMLS / Century 21 Northstar / Kathie Goffe / CENTURY 21 Northstar / Corinna Kang
 RMLS / Century 21 Northstar / Kathie Goffe / CENTURY 21 Northstar / Corinna Kang
RMLS / Century 21 Northstar / Kathie Goffe / CENTURY 21 Northstar / Corinna Kang 12175 SW Sheldrake Way Beaverton, OR 97007
Pending (155 Days)
$789,000
MLS #:
24403132
24403132
Taxes
$10,083(2023)
$10,083(2023)
Lot Size
7,405 SQFT
7,405 SQFT
Type
Single-Family Home
Single-Family Home
Year Built
1998
1998
Style
2 Story, Traditional
2 Story, Traditional
County
Washington County
Washington County
Community
Bob's Windsor Park
Bob's Windsor Park
Listed By
Kathie Goffe, Century 21 Northstar
Corinna Kang, CENTURY 21 Northstar
Corinna Kang, CENTURY 21 Northstar
Source
RMLS
Last checked Nov 23 2024 at 11:00 AM GMT+0000
RMLS
Last checked Nov 23 2024 at 11:00 AM GMT+0000
Bathroom Details
- Full Bathrooms: 3
Interior Features
- Ceiling Fan(s)
- Garage Door Opener
- Granite
- Hardwood Floors
- High Ceilings
- Jetted Tub
- Laundry
- Marble
- Tile Floor
- Wainscoting
- Washer/Dryer
- Windows: Vinyl Frames
- Appliance: Dishwasher
- Appliance: Free-Standing Range
- Appliance: Free-Standing Refrigerator
- Appliance: Granite
- Appliance: Island
- Appliance: Pantry
- Appliance: Stainless Steel Appliance(s)
Kitchen
- Built-In Range
- Dishwasher
- Family Room/Kitchen Combo
- Hardwood Floors
- Island
- Pantry
- Free-Standing Refrigerator
- Granite
Subdivision
- Bob's Windsor Park
Lot Information
- Gentle Sloping
- Level
Property Features
- Fireplace: Gas
- Foundation: Concrete Perimeter
Heating and Cooling
- Forced Air
- Central Air
Basement Information
- Crawl Space
Exterior Features
- Brick
- Roof: Composition
Utility Information
- Sewer: Public Sewer
- Fuel: Gas
School Information
- Elementary School: Scholls Hts
- Middle School: Conestoga
- High School: Mountainside
Garage
- Attached
Parking
- Driveway
- On Street
Stories
- 2
Living Area
- 3,146 sqft
Location
Estimated Monthly Mortgage Payment
*Based on Fixed Interest Rate withe a 30 year term, principal and interest only
Listing price
Down payment
%
Interest rate
%Mortgage calculator estimates are provided by C21 Northstar and are intended for information use only. Your payments may be higher or lower and all loans are subject to credit approval.
Disclaimer: The content relating to real estate for sale on this web site comes in part from the IDX program of the RMLS™ of Portland, Oregon. The real estate listing information and related content displayed on this site is provided exclusively for consumers’ personal, non-commercial use and may not be used for any purpose other than to identify prospective properties consumers may be interested in purchasing. Listing content is copyright © 2024 RMLS™, Portland, Oregon All information provided is deemed reliable but is not guaranteed and should be independently verified. Last Updated: 10/10/24 11:51




Description